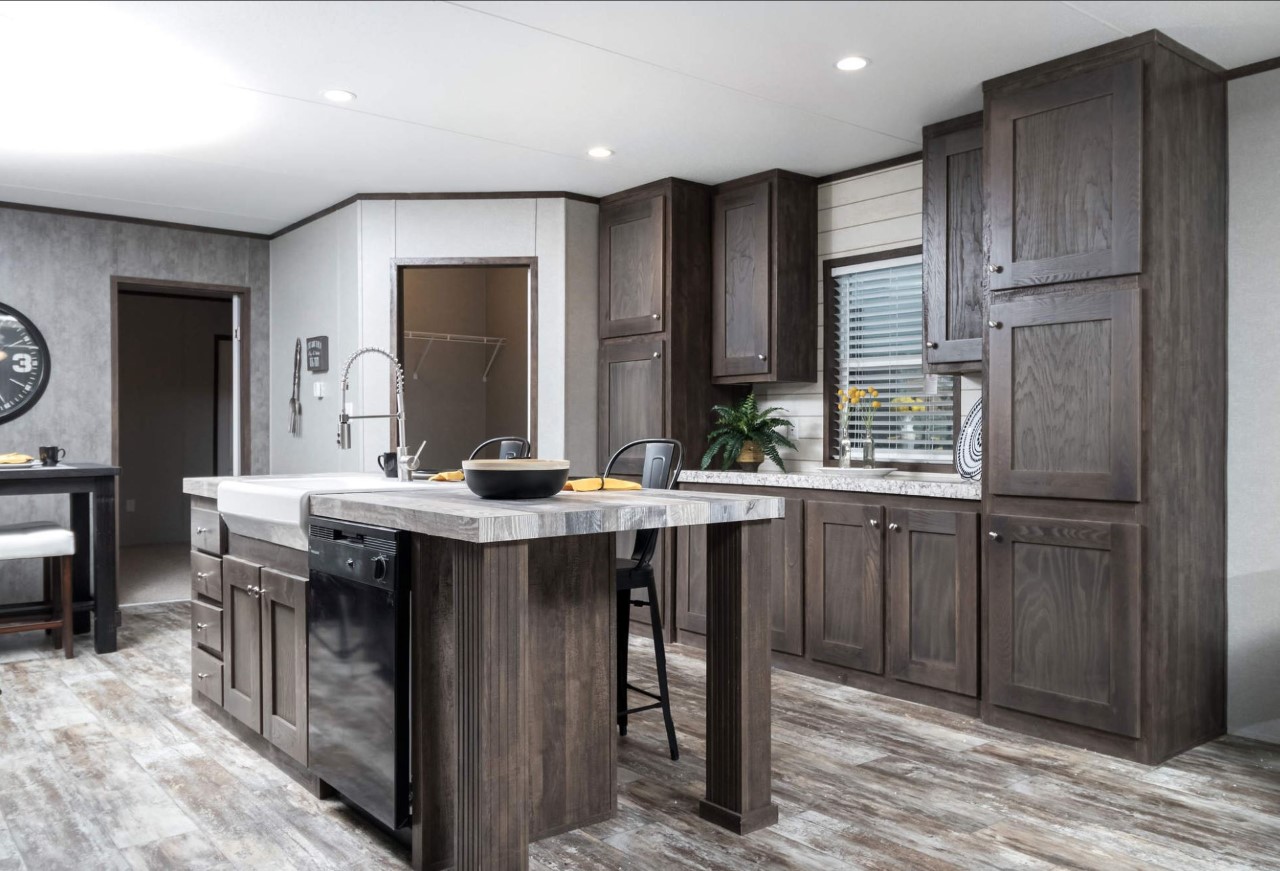50Rockport Village Mobile Home ParkStarting at $450!https://parknationliving.com/wp-content/uploads/2023/10/Rockport-Village-Site-Plan.pdf#toolbar=0&navpanes=0https://rm12filereader.rentmanager.com/files/get/?EID=parkn&FKey=K0xEZC9xTWhFQ2s9dW5acE9HMks5WjBnay9RaU9zUWFtZz09WkVLREx2eDMzTVBKeHFwRG81c2t0VnhHU0hsWjI0QXJ0NlVwdXhxWmdiTzkycGIxUjZibWttaUhObFFpRDFWT0IvQVg0YVNzTFJXdi9iSFVKUDdTYVVxSThQc2F6K0JNMnNPUTlISWE3ek1NMUd0QmVKekZWekdwclNvblhPTDgwZVgyMGZZdWdsME1zSmg0YnY2TUUwaWdLeUJxbUtOVWtuR0hPblUrZ1Y4L0ZnZENDZnRya1F6cFg3MVlIMlZQ The Rockport Village Mobile Home Park is a family-friendly community conveniently located between 2165 and Hwy 35. The park is in the Aransas County school district and is in close proximity of the Rockport-Fulton Middle School and High School. Rockport is a quiet and relaxing place to live where fishing and birding are plentiful. Charlotte Suiter / 832-422-7368https://www.google.com/maps/embed?pb=!1m18!1m12!1m3!1d3521.3849662204025!2d-97.05308168433088!3d28.043267982653944!2m3!1f0!2f0!3f0!3m2!1i1024!2i768!4f13.1!3m3!1m2!1s0x8669b48a19fb4977%3A0xf509225392a1ad2!2s1800+N+Live+Oak+St%2C+Rockport%2C+TX+78382!5e0!3m2!1sen!2sus!4v1535633582227https://www.parknationliving.com/wp-content/uploads/2018/09/ParkImage1.jpghttps://www.parknationliving.com/wp-content/uploads/2018/09/ParkImage2.jpghttps://rm12filereader.rentmanager.com/files/get/?EID=parkn&FKey=cVU3TDR2cy9aMTQ9VUFlemY2VE00VzU4Rko5dThSellBdz09czJYc0gydnp3RzdoUE9HUkZOU1NYZ1REdTRHWGZlcG5KbE1rekZ1UkhuS0FTM1RyVkVNV3pWUVAzaGxoN3o4cHhGU0ZiRUdzOEx2bW9oV3NqZ1Y1NUtIZlRnYUYza2R0VjB3Qkp4L3RXK01ORWt6SXRHWHRJNzBOUDFHdnZ2SFcvSG9tRVdUaXNhU0ZKUlZackVjaHZ0UUxmSkloT2t5TFprZUI5eDdzRVA0PQ==1800 N. Live Oak St. # 22, Rockport TX 78382 Unit 69 | Bedrooms/Bathrooms 3/2Created by Jessup Homes, this model, the Jackson has a unique layout with the back entrance coming into the large utility room, then into the kitchen with a large island with farmhouse sink! The home also features beautiful wood-style flooring, a large master bedroom and bathroom with both an oversized garden tub and a shower! Call us for more information! , Rockport, TX, 78382Unit 7 | Bedrooms/Bathrooms 3/2Created by Jessup Homes, this model, the Jackson has a unique layout with the back entrance coming into the large utility room, then into the kitchen with a large island with farmhouse sink! The home also features beautiful wood-style flooring, a large master bedroom and bathroom with both an oversized garden tub and a shower! Call us for more information! , Rockport, TX, 78382
|
Park Manager:
About The Community
Reservations
Lease a site for your Manufactured Home or Extended Stay RV
Need a Home?
Looking for a Short-Term RV Stay?
Amenities

Family Friendly

Pet-Friendly

Highway Accessible

Safe-Oriented Community
Spaces Available
Pricing:
Reserve A Space
Available Homes
Homes Coming Soon
Unit 7 | Bedrooms/Bathrooms 3/2Created by Jessup Homes, this model, the Jackson has a unique layout with the back entrance coming into the large utility room, then into the kitchen with a large island with farmhouse sink! The home also features beautiful wood-style flooring, a large master bedroom and bathroom with both an oversized garden tub and a shower! Call us for more information! 1800 N. Live Oak St. #7, Rockport, TX, 78382 |