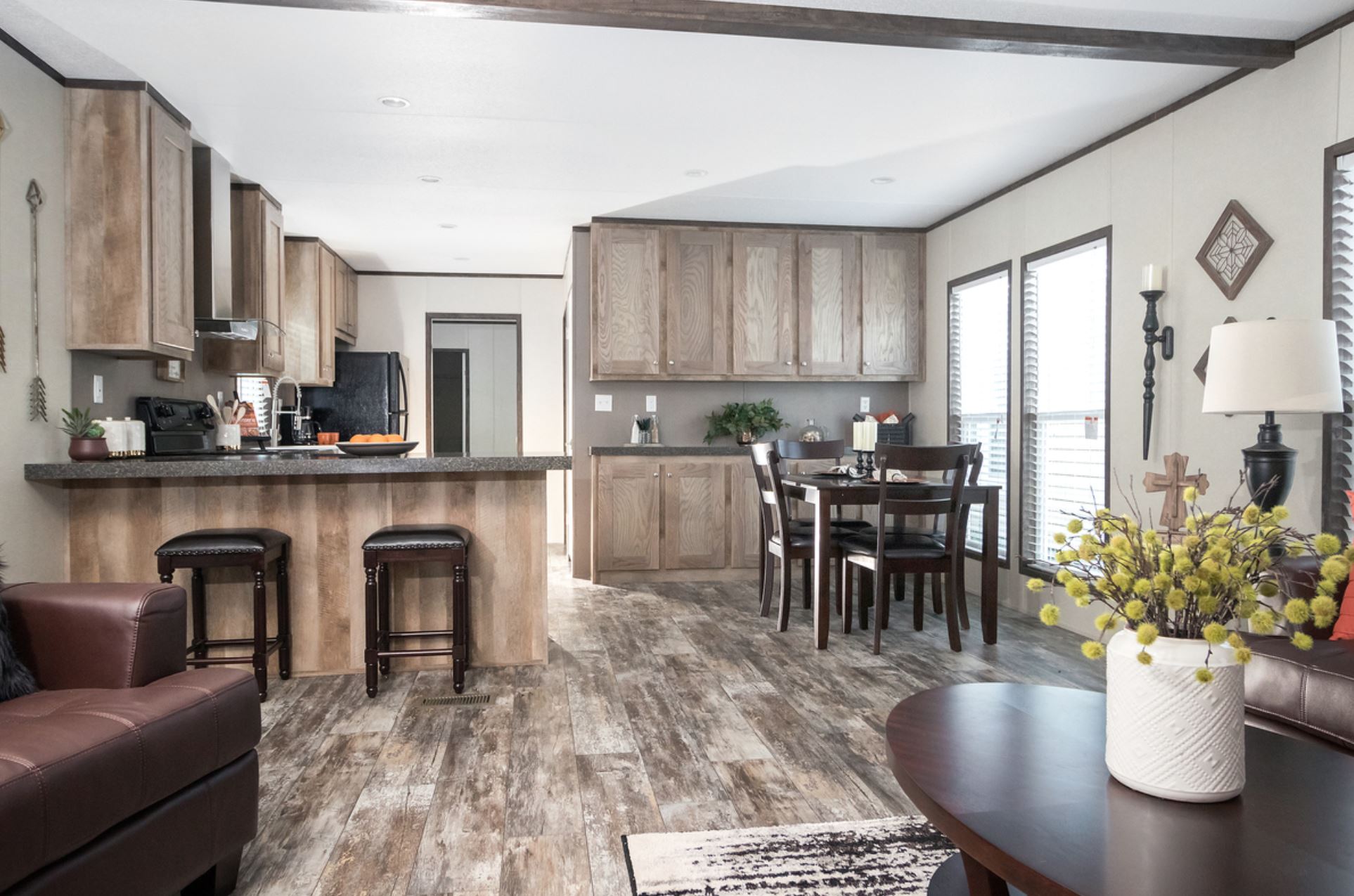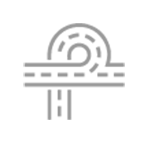122Meadowlark RV & Mobile Home Park$475 + Electric for RVshttps://parknationliving.com/wp-content/uploads/2023/10/Meadowlark-Site-Plan.pdf#toolbar=0&navpanes=0https://rm12filereader.rentmanager.com/files/get/?EID=parkn&FKey=MTN6UjFMRjRHVkE9aThabDMwTHBVeWVKL2xCTlg4aVh3dz09MGcrS3NMdTJhNWh2VHhUZ1F1eHpkMEo2akdhM1ZBcG9rTkhqQnZ3NUVtODlpbVNLei82R2YxcktDcHEyUk1BbjJrdVJDQ0RqSTJldUZJRVhOeDk4MFlnVFZnSjFoWG5YeDk0djh6V1c0TGt4WDhTZGdoS3U5WmpYRTY4K3RDb1dkSEJBT250aUFQRG5GMDVEZkEyYkZKYmM1ZFNncjdEb0RuMVByWUEzZ25SMzNQd3E1WmpBVjMrM01UU3dNLzZQSEhKeEp6U3o2MkV1cHFPenRSekQ3MWNMNnpJZGdaWTQ2TitLc0hlN0twND0=https://parkn.booking.rentmanager.com/#/home?locationID=1&propertyID=137 Meadowlark RV & Mobile Home Park is a shared community of both Manufactured Homes and Recreational Vehicles. The Community welcomes short-term RV Guests and long-term RV Residents. Please call (832) 422-RENT or EMAIL us for rates and additional information. Meadowlark RV & Mobile Home Park is a family friendly community conveniently located near Twin City Hwy/347 in the city of Port Neches, Texas. Port Neches and this welcoming community are in the heart of the Golden Triangle, home to some of the largest petrochemical, refining and manufacturing complexes and projects in the nation. The Community offers lots with concrete runners and lighted RV pedestals allowing easy access to utility connections. The Community is also located in the Nederland School District and near hospitals, shopping centers, restaurants and entertainment. Reva Butler / 832-422-7368https://www.google.com/maps/embed?pb=!1m14!1m8!1m3!1d13825.160316736054!2d-93.9790834!3d29.9710924!3m2!1i1024!2i768!4f13.1!3m3!1m2!1s0x0%3A0xf4d44d6b678df60e!2sMeadowlark+RV+%26+Mobile+Home+Park!5e0!3m2!1sen!2sus!4v1520908785673https://parknationliving.com/wp-content/uploads/2023/02/MEAPOR-LOGO-1-1.pnghttps://www.parknationliving.com/wp-content/uploads/2021/07/5.-Meadowlark-Fence-and-Sign-1000.jpghttps://rm12filereader.rentmanager.com/files/get/?EID=parkn&FKey=aUNSNzBBV0FLaTA9OHM2eFZrL0lTa0FHcUlWdGJTdWdDZz09WGhVdUxwUFpOYXRPN3IyZWlzbFFDSHU2V0UrTWs5MGlIVkVDWHE0YkNRZ2Y4NE5LeXBHVmRhUXg0Z01JdjNIcll3Z3c0RDlxMUw1cEc2UzB3Z0hVWDdWVFhVb3ZscUFVUFhiT0pjNHpPQnBQMmZvQ1JkRUtodlhHa2RsSkFua0xQM3FiU0lKN2ZCbEw0K1JyOGVmK1c4OVc5OTNLTllsbW5xMjdRQlZWbnJkVmtSZmQ0STN4UDhIcmE0d2JIakcyhttps://rm12filereader.rentmanager.com/files/get/?EID=parkn&FKey=WmFnMFpveFUyYVE9NkVWT09na2JUQ09WMmQ2amMvSVRFdz09aWFpdnlOQ08wbWJvckhERU5JcFMwTkRvRzBvQnhNeVZ6ZVVFcjVubytISEVvYS9COU53WkpydnJ1dDZCZys0R1pOUXNPdzRkK1YrcUdKc01WNWdGckRBTkk1WTRKQ0hCd1NockE2L1IvWmNVbWFyNlpPTFRtT3VTYUc1cUhFMTR4WlNpWGl3cWg5SWY0UGJidFM1RkEvM05aVWlWellINVBPdnJHS0xDbDJQemlxOEdCNHNBVkR2eSt6NDJtdXIr3001 8th Street, Port Neches TX 77651 Unit 107 | Bedrooms/Bathrooms 3/2This model, The Patton, by Jessup Homes, is a 3 bedroom/2 bathroom with a kitchen bar and a designated dining space! The home features beautiful wood-style flooring, built-in shelving, a large master bedroom and bathroom with both an oversized garden tub and a shower! Call us for more information! , Port Neches, TX, 77651Unit 35 | Bedrooms/Bathrooms 3/2This model, The Patton, by Jessup Homes, is a brand new 3 bedroom/2 bathroom with a kitchen bar and a designated dining space! The home features beautiful wood-style flooring, built-in shelving, a large master bedroom and bathroom with both an oversized garden tub and a shower! Call us for more information! , Port Neches, TX, 77651 Unit 42 | Bedrooms/Bathrooms 3/22019 Jessup Housing Smart Value 16 x 72 3 Bedroom/ 2 Bath for Lease/Rent , Port Neches, TX, 77651Unit 74 | Bedrooms/Bathrooms 3/2Created by Jessup Homes, this model, the Jackson has a unique layout with the back entrance coming into the large utility room, then into the kitchen with a large island with farmhouse sink! The home also features beautiful wood-style flooring, a large master bedroom and bathroom with both an oversized garden tub and a shower! Call us for more information! , Port Neches, TX, 77651 Unit 88 | Bedrooms/Bathrooms 2/2This beautiful 2/2 Home could be yours! , Port Neches, TX, 77651Unit 94 | Bedrooms/Bathrooms 3/22019 Jessup Housing Smart Value 16 x 72 3 Bedroom/ 2 Bath for Lease/Rent , Port Neches, TX, 77651
|
Park Manager:
About The Community
Reservations
Lease a site for your Manufactured Home or Extended Stay RV
Need a Home?
Looking for a Short-Term RV Stay?
Amenities

Family Friendly

Pet-Friendly

Highway Accessible

Safe-Oriented Community
Spaces Available
Pricing:
Reserve A Space
Available Homes
Homes Coming Soon
Unit 88 | Bedrooms/Bathrooms 2/2This beautiful 2/2 Home could be yours! 3001 8th Street, Port Neches, TX, 77651 |